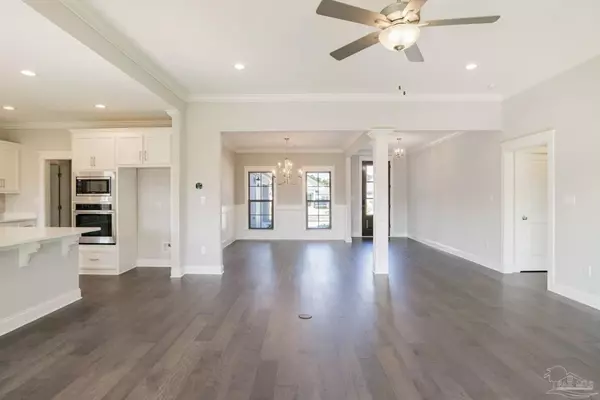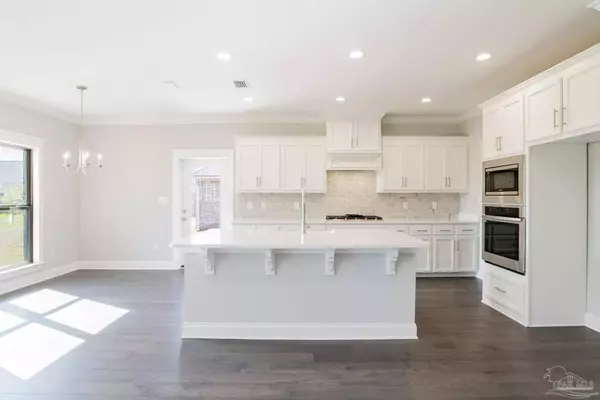
4 Beds
3 Baths
2,761 SqFt
4 Beds
3 Baths
2,761 SqFt
Key Details
Property Type Single Family Home
Sub Type Single Family Residence
Listing Status Active
Purchase Type For Sale
Square Footage 2,761 sqft
Price per Sqft $260
MLS Listing ID 670779
Style Craftsman
Bedrooms 4
Full Baths 3
HOA Y/N No
Year Built 2025
Lot Size 2.150 Acres
Acres 2.15
Property Sub-Type Single Family Residence
Source Pensacola MLS
Property Description
Location
State FL
County Santa Rosa
Zoning Res Single
Rooms
Dining Room Breakfast Bar, Eat-in Kitchen
Kitchen Not Updated, Kitchen Island, Pantry
Interior
Interior Features Baseboards, Ceiling Fan(s), Crown Molding, High Ceilings, Recessed Lighting, Smart Thermostat
Heating Central
Cooling Central Air, Ceiling Fan(s)
Flooring Tile, Carpet, Simulated Wood
Appliance Tankless Water Heater/Gas, Built In Microwave, Dishwasher, Oven
Exterior
Parking Features 2 Car Garage, Garage Door Opener
Garage Spaces 2.0
Pool None
View Y/N No
Roof Type Shingle
Total Parking Spaces 2
Garage Yes
Building
Lot Description Central Access
Faces Turn onto Woodbine Rd and continue onto Chumuckla Hwy. Turn right onto Berryhill Rd and left onto Greenfield St.
Story 2
Water Public
Structure Type Frame
New Construction Yes
Others
HOA Fee Include Association,Deed Restrictions
Tax ID 292N298280000000060
Security Features Smoke Detector(s)

Find out why customers are choosing LPT Realty to meet their real estate needs






